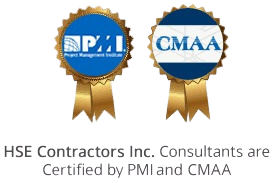What BIM Modeling Services Include
BIM modeling services focus on creating accurate, buildable models that construction teams can use to coordinate trades, validate layouts, and produce reliable deliverables. HSE Contractors provides modeling outputs that are aligned to construction execution, including:
- 3D Revit models built from drawings, specs, and submittals
- LOD 200–400 modeling based on project phase and use-case
- Federated coordination models (architectural + structural + MEP)
- Clash coordination support with issue tracking and reports (Navisworks)
- Shop drawing / fabrication-ready modeling support where required
- As-built modeling and record model updates
- Scan to BIM for existing conditions (where provided)
3D BIM Modeling Services by Discipline
We deliver discipline-specific models that match real construction needs and trade coordination workflows:
- Architectural Modeling: Rooms, finishes, ceiling systems, doors/frames/hardware, architectural details
- Structural Modeling: Concrete/steel framing, embeds, openings, foundations, structural coordination
- MEP Modeling: HVAC duct/piping, plumbing, fire protection, electrical systems and equipment layouts
- Civil / Site Modeling: Site utilities, grading references, coordination for underground and site conflicts
LOD 200 to LOD 400 Modeling
LOD defines how detailed and reliable the model elements are for construction use. We align LOD to your project phase and deliverables, then document what is included.
| LOD Level | Best Use | Typical Deliverables |
|---|---|---|
| LOD 200 | Early coordination / layout validation | Generalized systems, approximate sizes/locations, preliminary coordination model |
| LOD 300 | Construction coordination | Accurate sizes/locations, major equipment, coordinated routing, clash-ready federated model |
| LOD 350 | Trade-to-trade interface clarity | Connections/support intent where required for coordination, improved conflict resolution |
| LOD 400 | Fabrication support (when specified) | Fabrication-level detail where applicable, shop/fabrication-ready model elements per scope |
Note: LOD selection is always tied to your required outputs (coordination, clash resolution, shop drawing support, estimating quantities, or record models).
BIM Modeling Outsourcing Services
If your team needs extra modeling capacity without hiring overhead, our BIM outsourcing services provide scalable production support while keeping your deliverables consistent and on schedule. This section is intentionally focused on execution (not management).
- Staff augmentation for BIM production: add modelers quickly for peaks in workload
- Project-based outsourcing: defined scope, deliverables, and turnaround
- Standards-based output: we follow your naming conventions, templates, and BEP requirements
- Coordination-ready models: federated models prepared for clash tests and issue logs
- Deliverable formats: RVT/NWD/NWC/IFC/PDF as required
- Deliverables kickoff checklist: confirm LOD, model standards, file formats (RVT/NWC/NWD/IFC), coordination cycle count, and required outputs (reports/logs)
If you also need strategy, standards creation, or governance support, see our BIM Consulting Services.
Industries We Support with BIM Modeling
- Healthcare
- Hotels & hospitality
- Multifamily & mixed-use
- Industrial & logistics
- Data centers
- Water & civil infrastructure
- Federal & municipal projects
4D BIM Model of JW Marriott Hotel
BIM 3D Plumbing Example
5D BIM Example
5D BIM deliverables can include model-based quantities and cost attributes (where provided), aligned to your project’s WBS and estimating structure. Deliverables may include quantity takeoffs, cost-coded model elements, and export-ready reports as required by scope.
FAQs About BIM Modeling Services
Get Started with BIM Modeling Services
HSE Contractors delivers scalable, accurate, execution-focused BIM modeling services across the USA and beyond. Share your drawings and requirements, and we will respond with a clear scope, deliverables, and turnaround.
Request BIM Modeling Support
Contact Us
 Schedule A Meeting
Schedule A Meeting

Contact Us
Call Us 1-888-398-8283 Our LocationsEmail us for more info about our BIM Modeling Services
Let Us Contact you
Download our Brochures
Flagship ProjectsMulti-Family Residential Projects
Waste Water & Used Oil Treatment
Residential Projects
Roadways & Bridges Projects
High-rise Projects
Federal Projects
Airport Projects
Commercial Projects
View our Work Samples
4d Modeling SamplesCPM Schedule Report Sample


