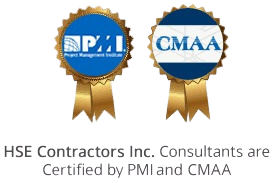Design & Modeling
Design & Modeling: The Foundation of Error-Free Construction Projects
Building Information Modeling (BIM) has revolutionized the construction industry by enabling architects, engineers, and contractors to collaborate more effectively and identify potential errors early on. One of the most critical aspects of BIM is design and modeling, which lays the foundation for error-free construction projects.
Building Information Modeling (BIM) is a digital representation of the physical and functional characteristics of a building or infrastructure project. Our BIM modeling services use cutting-edge software like Revit to create detailed, data-rich 3D models that enhance collaboration, accuracy, and efficiency throughout the design and construction process.
What is Design & Modeling?
Design and modeling is the process of creating a digital representation of a construction project, including its physical and functional characteristics. This includes developing detailed 3D models, 2D drawings, and other visualizations that facilitate collaboration, communication, and clash detection among stakeholders.
The Importance of Design & Modeling
Design and modeling are crucial in preventing project delays, cost overruns, and quality issues. By creating accurate and detailed models, construction teams can:
Reduce errors and omissions Improve collaboration and communication among stakeholders Enhance project quality and safety Minimize waste and reduce environmental impact Optimize construction schedules and budgets
How Does Design & Modeling Work?
The design and modeling process involves the following steps:
Model Creation: 3D models and 2D drawings are created using BIM software and other tools. Model Review: Models are reviewed and validated by project team members. Clash Detection: Potential clashes and conflicts are identified and resolved. Model Coordination: Models are coordinated and integrated with other project data. Model Updates: Models are updated and refined throughout the project lifecycle.
Benefits of Design & Modeling
The benefits of design and modeling are numerous, including:
- Improved project quality and safety
- Reduced errors and omissions
- Enhanced collaboration and communication among stakeholders
- Minimized waste and reduced environmental impact
- Optimized construction schedules and budgets
Design & Modeling FAQs
The design process in BIM typically involves conceptual design, schematic design, design development, and construction documentation.
The designer is responsible for creating the digital model, developing the design, and collaborating with other stakeholders.
2D modeling involves creating a two-dimensional representation of a project, while 3D modeling involves creating a three-dimensional representation.
Common BIM design tools include Autodesk Revit, Graphisoft ArchiCAD, and Trimble SketchUp.
There are several types of models in BIM, including architectural, structural, mechanical, electrical, and plumbing (MEP) models.
Common challenges include data inconsistencies, model inaccuracies, and interoperability issues between different software platforms.
Visualization in BIM involves using the digital model to create visual representations of the project, including 2D and 3D views, renderings, and animations.
Analysis in BIM involves using the digital model to perform simulations and analyses, such as energy analysis, structural analysis, and cost estimation.
Visualization and analysis play a critical role in BIM, enabling stakeholders to better understand the project, identify potential issues, and make informed decisions.
Benefits include improved communication, enhanced decision-making, and increased accuracy.
For more info about our Design & Modeling Services
Let Us Help
Why Choose CAD to BIM Services?
By converting your 2D CAD designs to 3D BIM models, you can:
- Improve collaboration and communication among stakeholders
- Enhance accuracy and reduce errors
- Increase efficiency and reduce project timelines
- Better visualize and analyze project data
- Make more informed decisions with data-driven insights
Our Expert BIM Modeling Services
Our team of experienced BIM modelers and designers offer a range of services, including:
- Revit 3D modeling for architectural, structural, and MEP designs
- 4D modeling and simulation for construction sequencing and phasing
- CAD to BIM conversion for legacy design files
- BIM implementation and training for your team
At HSE Contractors, we offer comprehensive design and modeling services to ensure error-free construction projects. Our team of experienced professionals uses the latest software and technologies to create accurate and detailed models, ensuring that your project is completed on time, within budget, and to the highest quality standards.
By highlighting the importance and benefits of design and modeling, you can showcase your expertise and value proposition to potential clients and differentiate your services from competitors.
Our BIM modeling services have helped numerous clients achieve their design and construction goals. Check out our case studies and testimonials to see how we can help you succeed.
Ready to unlock the power of BIM for your next project? Contact us to learn more about our services, request a quote, or schedule a consultation with our team of experts.
Related Services

Contact Us
Call Us 1-888-398-8283 Our LocationsEmail us for more info about our BIM Modeling Services
Let Us Contact You
Download our Brochures
Flagship ProjectsMulti-Family Residential Projects
Waste Water & Used Oil Treatment
Residential Projects
Roadways & Bridges Projects
High-rise Projects
Federal Projects
Airport Projects
Commercial Projects
View our Work Samples
4d Modeling SamplesCPM Schedule Report Sample

Call Our Consultants Today!
Our offices in Orlando, New York City, Boston, Los Angeles, San Francisco, Miami, Tampa, Chicago, Denver, Brooklyn, Dallas and Washington, DC, Offer Innovative and efficient solutions on a variety of construction projects nationwide, Contact Us Today!





