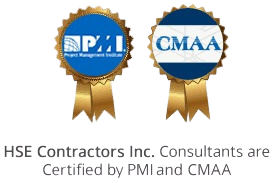Structural Steel Workshop Drawings
Workshop Drawings for Steel and Concrete – Get Off on the Right Foot!
Shop DWG & As Built Sample
Our experts are ready to help you create detailed plans for any project. Contact us today for all of your structural steel drawing needs.
Before you start work on any project, you need to have a plan. When it comes to projects involving steel and concrete, the old saying of “measure twice, cut once” definitely applies. You do not ever want to waste steel or have to destroy a section of concrete and pour it again because something was slightly off. You need to have all of your design drawings, measurements, and other information on hand at all times and double checked.
That means you need to have concrete and structural steel detailing plans in front of you. HSE is here to provide those plans.
What We Provide
HSE can provide you with detailed concrete and steel drawings for any fabrication or construction project. These drawings are more detailed and include more information than standard blueprints for a construction project. They also include manufacturing standards to follow, information about materials, and more. In short, they include everything a fabrication shop or team needs to know in order to create a steel structure or concrete area.
Our Concrete and Steel Detailing Professional Has Years of Experience
When you come to HSE for assistance with steel shop drawings, concrete plans, or any other type of structural detailing, you are coming to one of the best. We have over three decades of experience in this area. Our workshop drawing expert has worked on a wide variety of different complex projects for many clients, and he can assist you with any job. It does not really matter how detailed your project needs to be, HSE has you covered.
What We Deliver
We provide you with all of the plans and steel structure drawings you need to complete your project. This includes physical paper drawings in addition to digital files. We can send you the following:
- Auto-Cad assembly drawings that include detailing/rivets
- Parts drawings for individual sections and plates
- Materials Lists
- Tekla Structure BIM files
- We can work with you to create other files if you need something specific.
All of this is done to your specifications and to your timeline. We will work with you to gather all of the needed information about your project before we begin, and we can make adjustments to the drawings if you determine that something is not quite right. We want to make certain you have the structural drawings you need before you begin your project.
DWG & As built in BIM Modeling FAQs
DWGs, or AutoCAD drawings, can be used as a starting point for BIM modeling. They can be imported into BIM software and converted into 3D models, which can then be further developed and refined.
DWGs can be used in BIM modeling to create a 3D model from a 2D drawing, to add intelligence and data to a 2D drawing, or to compare a 2D drawing to a BIM model to identify any discrepancies.
As-builts are documents that show the final construction of a project, including any changes made during construction. In BIM modeling, as-builts can be used to create an accurate digital model of an existing building or infrastructure project.
As-builts can be used in BIM modeling to create a digital model of an existing building or infrastructure project, to identify any discrepancies between the original design and the final construction, and to plan for renovations or modifications.
Challenges can include inaccuracies or inconsistencies in the original 2D drawings or as-built documents, difficulty in converting 2D drawings into 3D models, and interoperability issues between different software platforms.
For More Info About Our DWGs & As Builts Services Contact Us
Additional Services

Contact Us
Call Us 1-888-398-8283 Our LocationsEmail us for more info about our CPM Scheduling Services
Let Us Contact You
Download our Brochures
Flagship ProjectsMulti-Family Residential Projects
Waste Water & Used Oil Treatment
Residential Projects
Roadways & Bridges Projects
High-rise Projects
Federal Projects
Airport Projects
Commercial Projects
View our Work Samples
4d Modeling SamplesCPM Schedule Report Sample

Call Our Consultants Today!
Our offices in Orlando, New York City, Boston, Los Angeles, San Francisco, Miami, Tampa, Chicago, Denver, Brooklyn, Dallas and Washington, DC, Offer Innovative and efficient solutions on a variety of construction projects nationwide, Contact Us Today!




