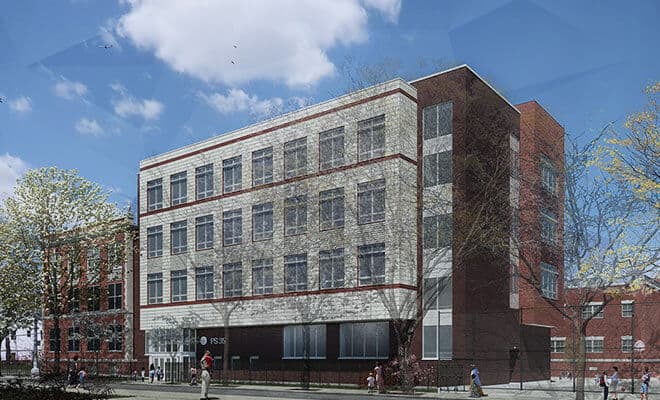PS35 School Renovations (NY)

Share this Project
Project at a Glance
Location: Staten Island, NYValue: $2.5 M
:
Project Overview:
PS35 School Renovations (NY)
The scope of work for this project involves construction of science labs on third floor and rough in work on the second floor. Mechanical work involves ventilation of labs and fume hood exhaust to roof and roof fans. Plumbing of science labs involves RI of piping in second floor. Electrical work involves complete electrical work for labs and riser from basement.
Contact Us
Call Us 1-888-398-8283 Office LocationsEmail us for more info about our Construction Scheduling Services
Download our Brochures
Flagship ProjectsMulti-Family Residential Projects
Waste Water & Used Oil Treatment
Residential Projects
Roadways & Bridges Projects
High-rise Projects
Federal Projects
Airport Projects
Commercial Projects
View our Work Samples
4d Modeling SamplesCPM Schedule Report Sample
