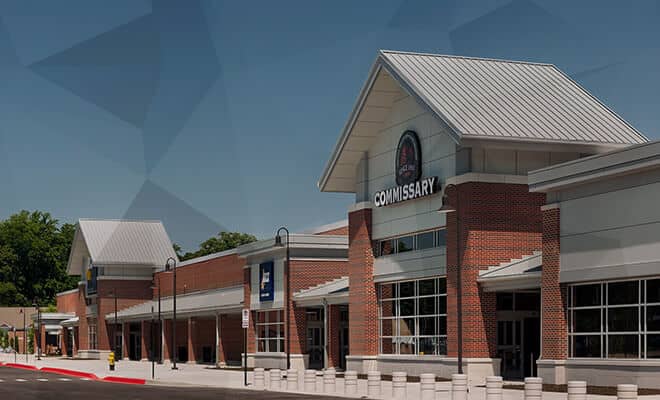New Commissary Facility

Share this Project
Project at a Glance
Location: New London, CTValue: $15 M
Project Overview:
New Commissary Facility project includes the construction of a new 56,847 square feet commissary facility (supermarket). The project consists of a general sales area; electronic checkout registers, receiving area, loading dock, meat and produce preparation areas, cold and freeze storage and other supporting areas. Mechanical ventilation and heat recovery are to be used where possible and backed up by self-contained systems. Reclaim of cold air spill over from display cases will be used in conjunction with the air conditioning system. Construction will include a refrigeration support system with automatic monitoring control systems. Exterior support includes tying into the existing utilities, services, and communication system, and providing pavement for delivery trucks and car parking. Project provides walks, curbs, gutters, storm drainage, site improvements and landscaping. Emergency building lighting and fire protection systems and mechanical space and accessibility for the physically handicapped will be included. Project will be constructed to satisfy current energy conservation policies, standards, and regulations as applicable. Force protection measures meeting minimum DOD standards are included. The project is sited in an area master planned as a Community Center.
Contact Us
Call Us 1-888-398-8283 Office LocationsEmail us for more info about our Construction Scheduling Services
Download our Brochures
Flagship ProjectsMulti-Family Residential Projects
Waste Water & Used Oil Treatment
Residential Projects
Roadways & Bridges Projects
High-rise Projects
Federal Projects
Airport Projects
Commercial Projects
View our Work Samples
4d Modeling SamplesCPM Schedule Report Sample
