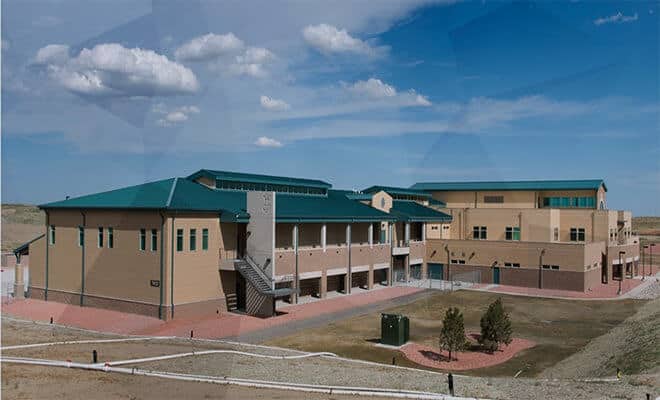Group Headquarters Building, Fort Carson

Share this Project
Project at a Glance
Location: Fort Carson, COValue: $3.052 M
Project Overview:
The project involves the construction of a Group Headquarters facility; and associated site work and utilities connections at Fort Carson, Colorado. The size of the building is approximately 10,500 square feet. The facility will accommodate approximately 20 to 35 permanently-assigned personnel; and includes administrative/office space, and building support spaces. All utilities are provided at the project site. Supporting Facilities include utilities, electric service, fire protection and alarm systems, storm drainage, paving, walks, curbs and gutters, parking, emergency and security lighting, information systems, anti-terrorism/force protection measures, and site improvements.
HSE is handling transferring and submitting the Baseline schedule to meet the USACE requirements in the SDEF format.
Contact Us
Call Us 1-888-398-8283 Office LocationsEmail us for more info about our Construction Scheduling Services
Download our Brochures
Flagship ProjectsMulti-Family Residential Projects
Waste Water & Used Oil Treatment
Residential Projects
Roadways & Bridges Projects
High-rise Projects
Federal Projects
Airport Projects
Commercial Projects
View our Work Samples
4d Modeling SamplesCPM Schedule Report Sample
