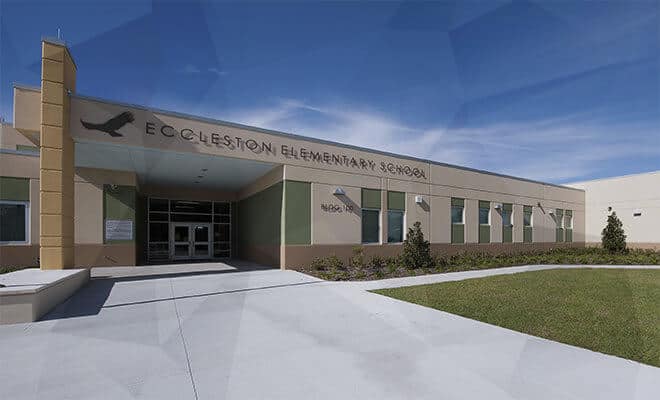Aloma Elementary School Project (FL)

Share this Project
Project at a Glance
Location: Winter Park, FLValue: $11 M
:
Project Overview:
Aloma Elementary School Project (FL)
Project consists of: remodeling/renovations and additions to existing building 1 to provide improved facilities which meet Orange County Public.
School’s Education Program, and Design Standards as well as bring the facility into full compliance with current accessibility (ADA), Building, and Fire Codes.
The project will involve phased construction while students remain on campus. It includes: demolition, site work, landscaping and irrigation, replacement/reconfiguration of existing parking areas and parent and bus loops, and renovation/replacement of existing underground utilities. The work includes approximately 25,000 GSF of new construction. It also includes approximately 42,000 GSF of interior demolition, renovations, and remodeling of building 1. Buildings to be demolished are buildings 2, 3, and 4. The planned facility will house approximately 525 students.
Contact Us
Call Us 1-888-398-8283 Office LocationsEmail us for more info about our Construction Scheduling Services
Download our Brochures
Flagship ProjectsMulti-Family Residential Projects
Waste Water & Used Oil Treatment
Residential Projects
Roadways & Bridges Projects
High-rise Projects
Federal Projects
Airport Projects
Commercial Projects
View our Work Samples
4d Modeling SamplesCPM Schedule Report Sample
