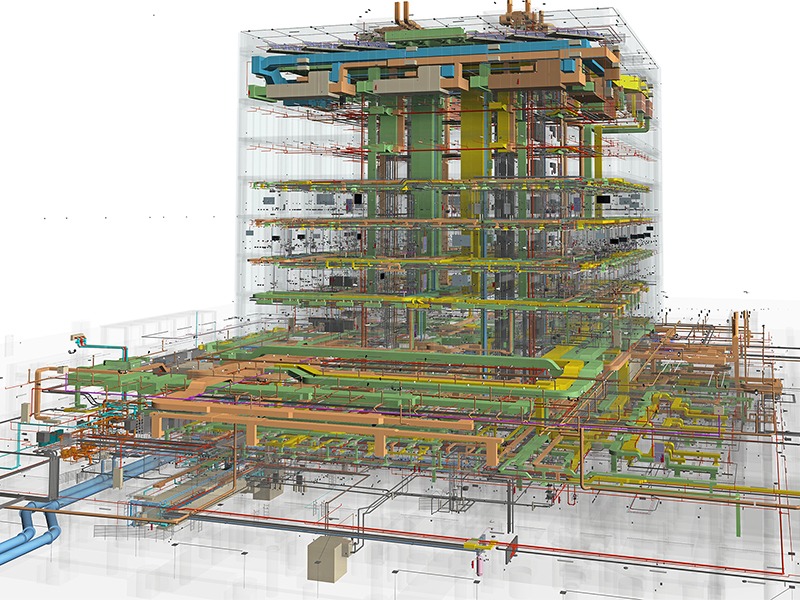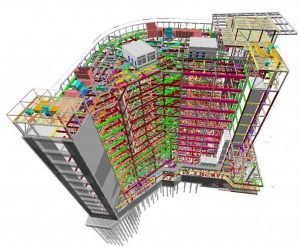Forget messy blueprints and confusing plans! Building as a whole is getting a modern makeover with the increased use of BIM or Building Information Modeling, a way to visualize construction sequences in order. It lets you create a virtual model for your building so you can spot problems, detect clashes and make changes so that a project’s stakeholders; from owner to general contractor to sub-contractor all to be on the on same page before construction even starts.
Think of BIM as a magic box for your building. It holds all the details from walls and windows, to wires and pipes, all in one place. No more lost papers or mix-ups on the plans.
Why choose HSE for your BIM needs?
We are project management consultants with 20 years of experience and we speak BIM fluently. Whether it’s constructing an attractive 3D model as a reference or loading into a larger master model, since we have an experienced view of building from A to Z, we can help you from tiny screws to large cranes.
HSE speaks BIM fluently using all the latest software such as Autodesk, Revit, Bentley Suite and Civil 3D among others.
We have built everything from small homes to towering hotels, from airport renovations to rooftop renovations; no project is too big or small.
High quality and speed of delivery is our hallmark. Our vast experience and nationwide presence allows multiple concurrent engineers to work on projects quickly and efficiently, we can achieve high quality results faster than our competition.
We stay up to date with current market trends and have a rigorous validation process, double checking our work to make sure you don’t suffer any delays and from plans to build without delays that slow you down and cost money. Our experience with the Critical Path Method for Scheduling, delay analysis and construction claims positions us uniquely to forecast any problems and meticulously plan a work breakdown schedule that shows everyone the optimal sequence of daily activities.
JW Marriot Riverview Hotel Case Study
Our BIM wizards at HSE helped build the 13-storey JW Marriot hotel overlooking the Ashley River using a 4D graphics presentations that was very useful for a non-technical audience when considering the project challenges. Sequencing was challenging because work could not take place in more than four floors at a time, and work had to stop and resume due to high season restrictions. This visualization allowed us to involve all the stakeholders from the ground up and finish the project ahead of schedule! Here is how a 4D BIM presentation can look like:
https://www.youtube.com/watch?v=5fHHqijnbvA&t=107s
Ready to build smarter with BIM?
HSE Contractors is here to help! We’ll guide you every step of the way, making your building project run smoother with less delays to save you time and clear up any mix-ups. So forget the old-school methods, BIM is the future of building. Let’s build the 21st century together!


