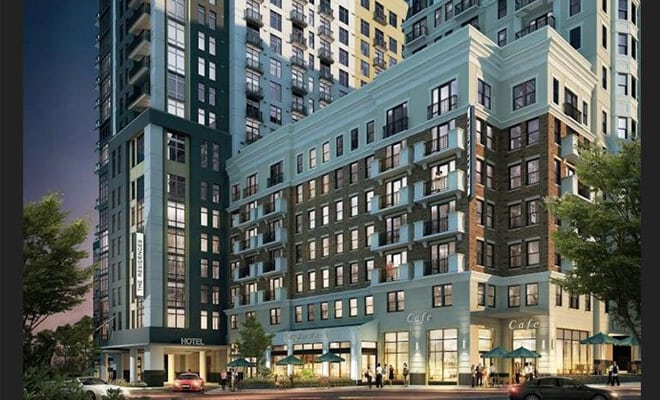Nashville Aertson Midtown

Share this Project
Project at a Glance
Location: Nashville, TNValue: $215M
General Contractor: Buckingham Construction Corporation
Owner: Aertson Midtown
Project Files
NAM – BaslineNAM – Longest Path
NAM – Lv.3 Summary
Project Overview:
Sapphire Falls Resort
Aertson Midtown is being developed and built by Buckingham Cos. in collaboration with Nashville-based Crain Construction Co. The architect for Aertson Midtown is Torti Gallas and Partners, based in Washington, D.C., and the engineering contractor is Littlejohn Engineering Associates of Nashville.
The project is approximately 800,000 SF, split between two towers (North & South Tower). The project schedule is broken down into three main sections; Hotel (North Tower – Floors 1-8), Residential North Tower (Floors 9-17), & the South Tower, which is residential floors 3-13. The project consists of 350 residential units, 180 hotel rooms, a parking garage, and some misc. amenities areas (Pool, Ballrooms, Gym, Restaurant, etc..).
Contact Us
Call Us 1-888-398-8283 Office LocationsEmail us for more info about our Construction Scheduling Services
Download our Brochures
Flagship ProjectsMulti-Family Residential Projects
Waste Water & Used Oil Treatment
Residential Projects
Roadways & Bridges Projects
High-rise Projects
Federal Projects
Airport Projects
Commercial Projects
View our Work Samples
4d Modeling SamplesCPM Schedule Report Sample
