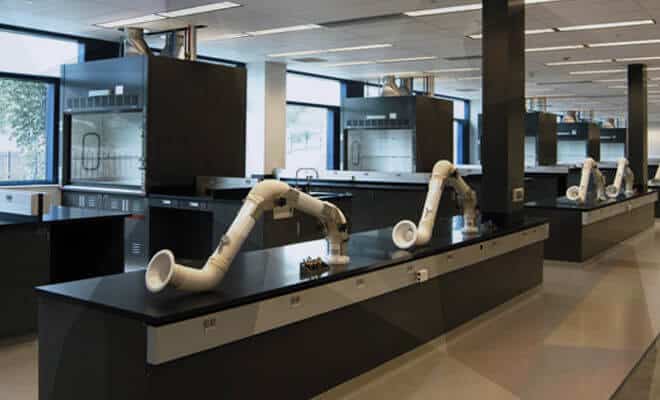DEA Laboratory Improvements

Share this Project
Project at a Glance
Location: Vista, CAValue: $15M
General Contractor: Lusardi Construction Company
Owner: U.S. General Services Administration (GSA)
Project Overview:
DEA Laboratory Improvements
Building Area: 53,000 sf The DEA Laboratory Facility is a 1-story, design-build regional evidence analysis facility constructed of steel, concrete and masonry with an exterior skin that combines cast-in-place exposed concrete, decorative block, and corrugated metal panels.
Contact Us
Call Us 1-888-398-8283 Office LocationsEmail us for more info about our Construction Scheduling Services
Download our Brochures
Flagship ProjectsMulti-Family Residential Projects
Waste Water & Used Oil Treatment
Residential Projects
Roadways & Bridges Projects
High-rise Projects
Federal Projects
Airport Projects
Commercial Projects
View our Work Samples
4d Modeling SamplesCPM Schedule Report Sample
