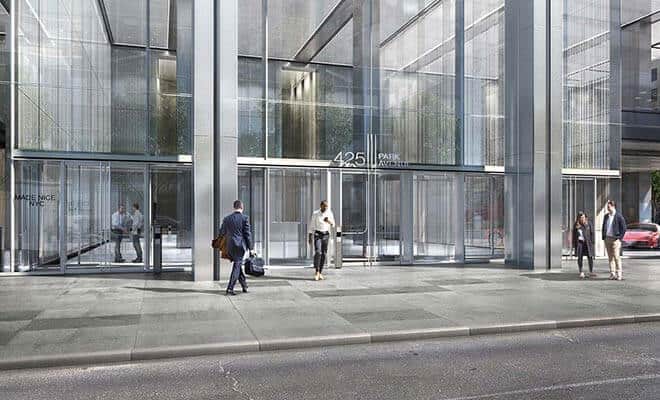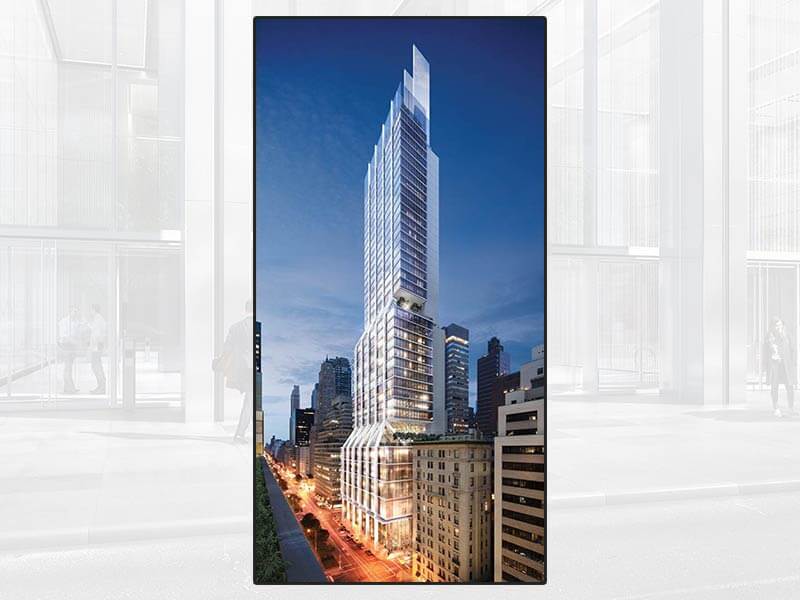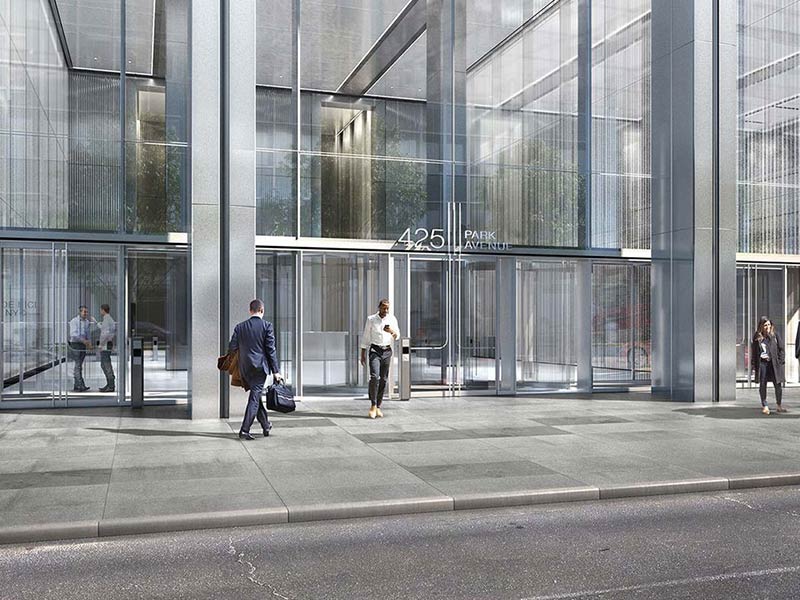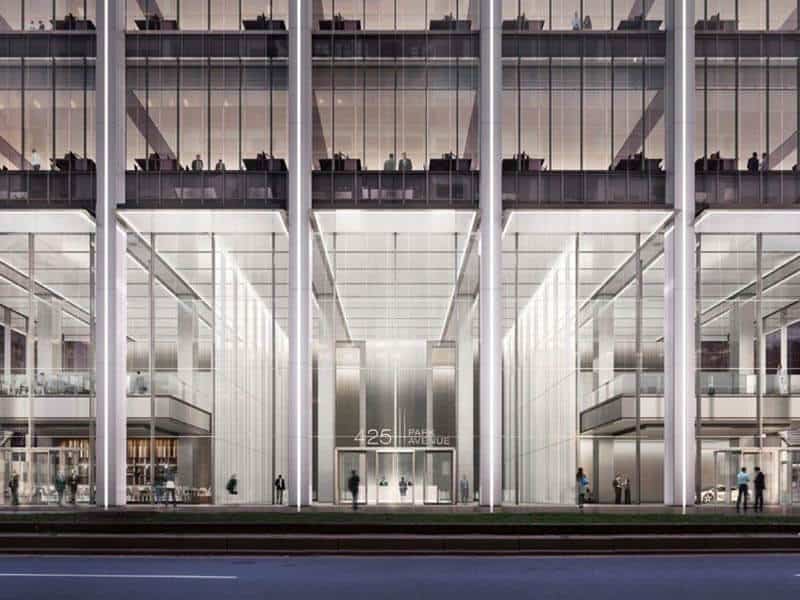425 Park Avenue

Share this Project
Project at a Glance
Location: New York, NYValue: $1.1B
Owner Name: L & L Holding
Project Overview:
The 425 Park Avenue building was formerly built between 1954 and 1957. It was 30 stories high and spanned 585,000 squared feet. The former Park Avenue building was designed by Ely Jacques Kahn’s firm Kahn & Jacobs.
With their lease beginning in 2015, L&L holding- partnered with Green Oak Real Estate Advisors and Tokyu Land Corporation- are set to redevelop the former historical building into what will be the first full block building to be constructed in Manhattan in the past 50 years. Foster + Partners were chosen as the architects for the new 425 Park Avenue following an international design competition in 2012. However the project developer, L&L Holding Company, has been working on the 425 Park Avenue project for over nine years. Due to the fact that the regulations clearly instruct construction developers that if an older building would be demolished, then only a smaller story building shall replace it, L&L and their partners have decided to maintain 25% of the original structure of the former building in order to rise higher in their new project.
The new 425 Park Avenue project is expected to rise to a tremendous 725 feet to the roof and 893 feet to the architectural top. It will span 47 stories and 670,000 square feet. The new project shall be a glorious tower of steel and glass, segmented into three sections: a seven-story base, a recessed central section, and a high-rise section, which will house premium offices. The three sections are separated by slanted glass, while the tower narrows gradually as it goes higher up, meeting three illuminated shear walls extending from its top. Surprisingly, each of these sections are designed to be column free. Each of these sections shall be surfaced by mesmerizing landscapes. The terraces shall feature a penthouse floor as well as fine dining facilities while providing astonishing views of central park and Manhattan. Surely enough, standing on those terraces “would make one feel like he is flying over the whole Manhattan area and central park.
The project is predicted to be completed in the first quarter of 2019 and has an estimated value of a 1.1 billion dollars.
HSE Scope of Work
HSE is in charge of critiquing the sequence of operations and finding alternative steps to recover some of the time that has been lost due to design issues. HSE has been working closely with Tishman and the design team to incorporate all the delays and tie them correctly and find the optimum sequence to mitigate those delays.
HSE has assigned a senior scheduler to work on site and prepare biweekly reports to track progress and report any delays or risk areas to upper management. HSE’s team takes pride in coming up with creative recommendations and solutions to make sure the project meets all the interim milestones in spite of the dynamic design changes.
Contact Us
Call Us 1-888-398-8283 Office LocationsEmail us for more info about our Construction Scheduling Services
Download our Brochures
Flagship ProjectsMulti-Family Residential Projects
Waste Water & Used Oil Treatment
Residential Projects
Roadways & Bridges Projects
High-rise Projects
Federal Projects
Airport Projects
Commercial Projects
View our Work Samples
4d Modeling SamplesCPM Schedule Report Sample






